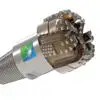
REVIT, CYPE THERM or BIM application, HVAC design and calculations | Sistemas de Aire Acondicionado, diseño y calculo
$250-750 USD
Closed
Posted 5 months ago
$250-750 USD
Paid on delivery
I am looking for a freelancer with experience in HVAC design and calculations using BIM application. Consider Tropical Climate, Country Panamá. Español o Ingles.
Requirements:
- Proficiency in BIM application for HVAC design and calculations
- Knowledge of HVAC systems and their components
- Ability to create accurate and efficient HVAC designs for medium-scale projects, such as office buildings or complexes
Responsibilities:
- Collaborate with the client to understand their requirements and project goals
- Use BIM application to design HVAC systems for medium-scale projects
- Perform calculations to determine heating and cooling loads, duct sizing, and equipment selection
- Ensure compliance with industry standards and regulations
- Provide documentation and reports for the HVAC design and calculations
Skills and Experience:
- Proven experience in HVAC design and calculations using BIM application
- Strong knowledge of HVAC systems and their components
- Familiarity with industry standards and regulations
- Excellent problem-solving and analytical skills
- Attention to detail and accuracy in calculations and designs
- Effective communication and collaboration skills
If you have the expertise and skills required for this project, please submit your proposal.
Project ID: 37553735
About the project
31 proposals
Remote project
Active 4 mos ago
Looking to make some money?
Benefits of bidding on Freelancer
Set your budget and timeframe
Get paid for your work
Outline your proposal
It's free to sign up and bid on jobs
31 freelancers are bidding on average $403 USD for this job

7.7
7.7

7.5
7.5

6.7
6.7

6.1
6.1

6.1
6.1

6.0
6.0

5.9
5.9

5.0
5.0

5.0
5.0

4.4
4.4

5.0
5.0

4.5
4.5

5.0
5.0

4.0
4.0

4.0
4.0

3.6
3.6

3.3
3.3

3.5
3.5

3.1
3.1

3.3
3.3
About the client

Panama City, Panama
3
Payment method verified
Member since Aug 15, 2020
Client Verification
Other jobs from this client
$2-8 USD / hour
$10-30 USD
$10-30 USD
$30-250 USD
$10-30 USD
Similar jobs
₹600-1700 INR
$3000-5000 USD
$30-250 USD
$1500-3000 USD
$15-25 USD / hour
$250 USD
$250-750 USD
$750-1500 USD
$1500-3000 USD
$100 USD
₹1500-12500 INR
$30-250 USD
$250-750 USD
$750-1500 USD
min ₹2500000 INR
€30-250 EUR
₹750000-832000 INR
$750-1500 USD
₹750-1250 INR / hour
₹2000 INR
Thanks! We’ve emailed you a link to claim your free credit.
Something went wrong while sending your email. Please try again.
Loading preview
Permission granted for Geolocation.
Your login session has expired and you have been logged out. Please log in again.







