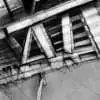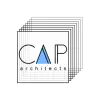
Provide a 3-D model of a building of the attached architectural plan.
$50-75 USD
Completed
Posted almost 6 years ago
$50-75 USD
Paid on delivery
I need to have this architectural plan be created in a 3-D model in Microstation or Autocad.
Project ID: 17368174
About the project
33 proposals
Remote project
Active 6 yrs ago
Looking to make some money?
Benefits of bidding on Freelancer
Set your budget and timeframe
Get paid for your work
Outline your proposal
It's free to sign up and bid on jobs
33 freelancers are bidding on average $154 USD for this job

8.9
8.9

8.2
8.2

8.0
8.0

7.6
7.6

6.9
6.9

6.8
6.8

6.5
6.5

6.0
6.0

5.4
5.4

5.9
5.9

4.5
4.5

3.7
3.7

4.1
4.1

2.9
2.9

2.4
2.4

0.7
0.7

0.7
0.7

0.0
0.0

2.4
2.4
About the client

Philadelphia, United States
2
Payment method verified
Member since Jun 25, 2018
Client Verification
Other jobs from this client
$80-120 USD
Similar jobs
$30-250 AUD
$1500-3000 USD
$750-1500 USD
$1500-3000 USD
$14-30 NZD
$1500-3000 USD
$30-250 USD
$15-25 USD / hour
$250-750 AUD
$30 USD
£20-250 GBP
£250-750 GBP
$30-250 SGD
$8-15 USD / hour
$30-250 AUD
$750-1500 AUD
$1500-3000 USD
$30-250 USD
₹1500-12500 INR
$1500-3000 CAD
Thanks! We’ve emailed you a link to claim your free credit.
Something went wrong while sending your email. Please try again.
Loading preview
Permission granted for Geolocation.
Your login session has expired and you have been logged out. Please log in again.










