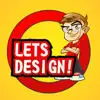
Office Partitions Layout Drafting with SketchUp
$8-15 USD / hour
Closed
Posted 13 days ago
$8-15 USD / hour
I require a skilled draftsman, well-versed in SketchUp and familiar with office layout design, for a project involving our proprietary office partitions.
Key tasks include:
- Creating 2D floor plans for the layout.
- Developing 3D models based on provided specifications.
- Generating accurate and detailed measurements for the entire layout.
- Preparing a comprehensive list of materials (BOM) with a high level of accuracy.
The design style will align with modern aesthetics, so experience or expertise in such designs is ideal. The emphasis is on delivering a precise, detail-oriented project that meets our standards and fulfills our requirements.
Project ID: 38073821
About the project
42 proposals
Remote project
Active 6 days ago
Looking to make some money?
Benefits of bidding on Freelancer
Set your budget and timeframe
Get paid for your work
Outline your proposal
It's free to sign up and bid on jobs
42 freelancers are bidding on average $61 USD/hour for this job

7.5
7.5

6.8
6.8

7.0
7.0

6.2
6.2

6.5
6.5

6.7
6.7

7.0
7.0

6.5
6.5

5.8
5.8

5.5
5.5

5.1
5.1

4.8
4.8

4.2
4.2

4.2
4.2

3.8
3.8

3.2
3.2

2.8
2.8

2.9
2.9

2.0
2.0

1.4
1.4
About the client

Escazu, Costa Rica
0
Payment method verified
Member since Nov 2, 2023
Client Verification
Other jobs from this client
$250-750 USD
$750-1500 USD
Similar jobs
₹37500-75000 INR
$30-250 USD
$50 USD
£250-750 GBP
$10-30 USD
₹1500-12500 INR
$100-150 AUD
₹37500-75000 INR
min $50 USD / hour
₹1500-12500 INR
$500 USD
$250-750 AUD
$750-1500 USD
$10-30 USD
$30-250 USD
£250-750 GBP
$250-750 CAD
₹12500-37500 INR
$100 USD
$14-30 NZD
Thanks! We’ve emailed you a link to claim your free credit.
Something went wrong while sending your email. Please try again.
Loading preview
Permission granted for Geolocation.
Your login session has expired and you have been logged out. Please log in again.










