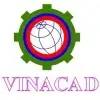
PDF to CAD - House Layout
$30-250 USD
Completed
Posted over 6 years ago
$30-250 USD
Paid on delivery
Hello,
I require the attached jpg files converted to CAD. The drawings have to be to scale in .dwg format.
Thank you,
Andrew
Project ID: 16100384
About the project
10 proposals
Remote project
Active 6 yrs ago
Looking to make some money?
Benefits of bidding on Freelancer
Set your budget and timeframe
Get paid for your work
Outline your proposal
It's free to sign up and bid on jobs
10 freelancers are bidding on average $52 USD for this job

7.5
7.5

7.1
7.1

6.1
6.1

5.6
5.6

4.0
4.0

4.2
4.2

0.0
0.0
About the client

Mississauga, Canada
8
Payment method verified
Member since Feb 4, 2016
Client Verification
Other jobs from this client
$30-250 USD
$30-250 CAD
$30-250 USD
$30-250 USD
$30-250 CAD
Similar jobs
$250-750 USD
$250-750 AUD
$8-15 USD / hour
$250-750 USD
$250-750 USD
$30-250 USD
$25-50 USD / hour
₹600-1500 INR
₹750-1250 INR / hour
$250-750 USD
$1500-3000 AUD
$30-250 USD
₹100-400 INR / hour
$10-30 USD
$10000-20000 USD
₹12500-37500 INR
$250-750 USD
$250-750 USD
$750-1500 USD
$1500-3000 USD
Thanks! We’ve emailed you a link to claim your free credit.
Something went wrong while sending your email. Please try again.
Loading preview
Permission granted for Geolocation.
Your login session has expired and you have been logged out. Please log in again.





