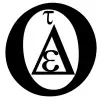
building Modling From Autocad file
$30-250 USD
Closed
Posted over 12 years ago
$30-250 USD
Paid on delivery
i have an autocad file with building plans and elevetions i need someone to model the building . attached the file
Project ID: 1213709
About the project
42 proposals
Remote project
Active 13 yrs ago
Looking to make some money?
Benefits of bidding on Freelancer
Set your budget and timeframe
Get paid for your work
Outline your proposal
It's free to sign up and bid on jobs
42 freelancers are bidding on average $148 USD for this job

6.2
6.2

5.4
5.4

5.2
5.2

5.1
5.1

5.1
5.1

4.6
4.6

4.2
4.2

3.9
3.9

3.4
3.4

3.2
3.2

2.7
2.7

2.6
2.6

2.5
2.5

1.9
1.9

1.2
1.2

0.0
0.0

0.0
0.0

0.0
0.0

0.0
0.0

0.0
0.0
About the client

Alexandria, Egypt
0
Member since Jan 21, 2011
Client Verification
Similar jobs
₹1500-12500 INR
$30-250 AUD
$30-250 USD
£10-20 GBP
$10-30 USD
$700-1000 USD
€8-30 EUR
$250-750 CAD
$250-750 USD
₹750-1250 INR / hour
£20-250 GBP
₹600-1500 INR
₹1500-12500 INR
$400 USD
$250-750 USD
₹1500-12500 INR
$10-30 AUD
$15-25 USD / hour
₹750000-832000 INR
£250-750 GBP
Thanks! We’ve emailed you a link to claim your free credit.
Something went wrong while sending your email. Please try again.
Loading preview
Permission granted for Geolocation.
Your login session has expired and you have been logged out. Please log in again.












