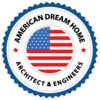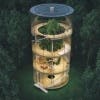
Flynn Craftsman Remodel 2.0
$750-1500 USD
Paid on delivery
To be clear I need construction plans and a more complete site plan. I don't need elevations. I already have those.
I have a plain 4 bed 2 bath ranch with a carport that I enclosed into a garage. I would like to change the exterior and raise the height of the garage ceiling uniformly to 8' 3-7/8". I would like to expand the width of the front porch and raise the ceiling to 8' 3-7/8". This will be done by adding gables to match proportionally to the existing gable over the front 2 bedrooms of the house. Craftsman features will be added to create a new look. The existing adobe brick inlay will be carried throughout the new walls and pillars. The pillars must use minimum 6" x 6" posts. The garage opening will change to accommodate a 16 x 7 double wide garage door. The exterior garage walls will be replaced with cement block to match the other front exterior walls. The garage will maintain the two exterior pass thru doors, one on the east side adjacent to the porch, one on the west facing wall close to the north wall. The gables will use a proportional size shiplap. Color of the gables, walls and trim will remain the same. The garage door will change to white. See attached photos, while not perfect, represent my vision of the finished project with a now and after. The now picture provides best measurements of roof peak height and gable peak height. The inside of the garage has the south wall load bearing beam that the rafters and trusses rest on. That beam will need to be raised so the bottom of the beam is 8' 3-7/8" and the rafters and trusses will need to tie in to the side of the beam. The trusses of the new gable will also need to be at the same height so drywall can be added to match the height of the rest of the garage. See garage beam photos. There is also a layout file of the garage, porch and extensions with best measurements. Need construction plans to be sound for submission to obtain permits that may also include an engineering approval for garage beam and gables. Basic elevations and site plans also attached. The 3-D renderings perfectly presents the finished vision. Site plan must meet city requirements. Site Plan Example is attached. Project is funded and we are ready to get started. Looking forward to hearing from you soon.
The porch extension is the focal point. The ceiling height of the porch and the equivalent width of the garage with gable must be 8'4", not including drywall.
Project ID: #25687509
About the project
21 freelancers are bidding on average $1055 for this job
Hello! My name is Valentin and I have lots of experience with 3d modeling and architecture projects. I'm certified professional with Revit, AutoCAD. May you require I also have vast experience with Solidworks and Lumio More
Engineering Drafting - 3D Model - Product Design Performing Engineering Solutions to most variable disciplines, Creative Solutions and Product Design. OUR COMPETENCIES INCLUDED: - Industrial, Piping and Structure De More
Hi, I am a professional Architect ,having done residential and commercial building design for the past 10 years. My studies and work experience have been concentrated on architectural design, Interior and Exterior and More
Dear Client, We are a team of practising Architects and Designers both on and off freelancer. Please do give us a chance at working on your project of crewting constructional plans of your 4 bedroom and 2 bath ranch More
Hi, I have a background of 5 years experience in 3D modelling projects and 3D realistic visualization. I am available to work right away. I will provide unique and high quality results and provide various concepts w More
I am a civil engineer and I have experience in spare parts of this type, as well as in the structural approaches necessary for the development of this project
I am 3D modeler&Architect& product I have many experiences to design, render and animate many buildings and Landscape by 3DS MAX, Sketchup, AutoCad
Im an civil engineer.I have knowledge in autoCAD,Revit. I have experience in construction field. I will do my best.
Funny. This is the condition of most projects I work on. A sketch...a photograph, I can make it work for you
















