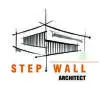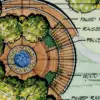
Sketchup layout
₹1500-12500 INR
Closed
Posted over 2 years ago
₹1500-12500 INR
Paid on delivery
I need a sketchup floor layout for a project
Project ID: 31481789
About the project
25 proposals
Remote project
Active 3 yrs ago
Looking to make some money?
Benefits of bidding on Freelancer
Set your budget and timeframe
Get paid for your work
Outline your proposal
It's free to sign up and bid on jobs
25 freelancers are bidding on average ₹7,077 INR for this job

3.8
3.8

1.6
1.6

1.8
1.8

1.8
1.8

0.4
0.4

0.5
0.5

0.0
0.0

0.0
0.0

0.0
0.0

0.0
0.0

0.0
0.0

0.0
0.0

0.0
0.0

0.0
0.0

0.0
0.0

0.0
0.0

0.0
0.0

0.0
0.0
About the client

Delhi, India
0
Member since Sep 13, 2021
Client Verification
Similar jobs
$10-30 USD
€8-30 EUR
£10-20 GBP
$10-30 USD
$10-30 USD
$30-250 USD
$2-8 USD / hour
$1000 USD
min €36 EUR / hour
$2-8 USD / hour
$10-30 USD
$30-250 AUD
₹1500-12500 INR
$1000 USD
Thanks! We’ve emailed you a link to claim your free credit.
Something went wrong while sending your email. Please try again.
Loading preview
Permission granted for Geolocation.
Your login session has expired and you have been logged out. Please log in again.









