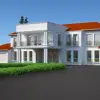
Residential Construction Documents
$750-1500 USD
Closed
Posted over 3 years ago
$750-1500 USD
Paid on delivery
I have a floor plan and exterior elevation of a proposed house. I am looking for someone to do a detailed set of construction documents including foundation plan. I have the proposed attached also a sample set of construction documents we'd be looking for. The proposed is labeled 2084 spring creek, the example set is labeled Swanson House. The project should be completed in REVIT. Thank you.
Project ID: 26730787
About the project
62 proposals
Remote project
Active 4 yrs ago
Looking to make some money?
Benefits of bidding on Freelancer
Set your budget and timeframe
Get paid for your work
Outline your proposal
It's free to sign up and bid on jobs
62 freelancers are bidding on average $1,107 USD for this job

7.1
7.1

7.2
7.2

7.0
7.0

6.0
6.0

5.5
5.5

4.5
4.5

4.3
4.3

4.2
4.2

4.5
4.5

4.3
4.3

3.9
3.9

3.2
3.2

2.5
2.5

2.1
2.1

2.9
2.9

0.0
0.0

0.0
0.0

0.0
0.0

0.0
0.0

0.0
0.0
About the client

Neenah, United States
7
Payment method verified
Member since Jun 25, 2020
Client Verification
Other jobs from this client
$15-25 USD / hour
$750-1500 USD
$250-750 USD
$250-750 USD
$250-750 USD
Similar jobs
$1500-3000 USD
$250-750 USD
₹600-1500 INR
₹37500-75000 INR
€8-30 EUR
$3000-5000 USD
€250-750 EUR
₹600-1500 INR
£10-20 GBP
$20000-50000 CAD
$30 USD
$30-250 USD
$10-30 USD
₹1500-12500 INR
$250-750 USD
₹600-1500 INR
$1500-3000 USD
$250-750 USD
$8-15 USD / hour
$30-250 USD
Thanks! We’ve emailed you a link to claim your free credit.
Something went wrong while sending your email. Please try again.
Loading preview
Permission granted for Geolocation.
Your login session has expired and you have been logged out. Please log in again.












