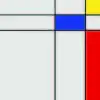
Clarification on building plan
₹600-1500 INR
Closed
Posted almost 8 years ago
₹600-1500 INR
Paid on delivery
I have the building plan of my neighbour's property. There is a section where wall height of 240cm is mentioned on the Consent side. I want to understand if that the height of the wall or height of boundary wall and does the plan show a boundary wall somewhere. My worry is that their plan should not encroach my property in the way of swinging windows or overshadowing structures.
Project ID: 10778554
About the project
11 proposals
Remote project
Active 8 yrs ago
Looking to make some money?
Benefits of bidding on Freelancer
Set your budget and timeframe
Get paid for your work
Outline your proposal
It's free to sign up and bid on jobs
11 freelancers are bidding on average ₹1,495 INR for this job

5.2
5.2

2.8
2.8

0.0
0.0

0.0
0.0

0.0
0.0

0.0
0.0
About the client

India
0
Member since Jun 15, 2016
Client Verification
Similar jobs
$30-250 AUD
$30-250 USD
$15-25 USD / hour
$250-750 USD
$250-750 CAD
$1150 USD
$15-25 USD / hour
$100 USD
$30-100 AUD
$8-15 USD / hour
£250-750 GBP
$250-750 USD
₹600-1500 INR
$250-750 USD
$10-30 USD / hour
€250 EUR
₹600-1500 INR
₹600-1500 INR
₹750-1250 INR / hour
$1150 USD
Thanks! We’ve emailed you a link to claim your free credit.
Something went wrong while sending your email. Please try again.
Loading preview
Permission granted for Geolocation.
Your login session has expired and you have been logged out. Please log in again.
