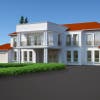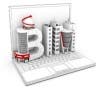
Revit Expert Required to Make Office Layout & Quantity of Materials.
₹1500-12500 INR
Paid on delivery
We require detailed Revit 3D Drawings and Quantity of each and every product to be used in this Office Project. We have attached Auto Cad Drawing and Video Of the Project.
We can give regular projects every month so kindly give your most competitive price.
A) What needs to be done?
1) We will share 2d Autocad Layout Plan, Elevations, MEP Drawings, Sketches of Furniture, Lighting Layout, AC Duct Layout and Reference Images.
2) You need to make 3D Drawings in Revit as per 2d Drawings given by us.
3) You need to make materials and objects in such a way that all the quantities can be calculated.
4) We need detailed quantities and drawings of various materials (With accessories) like Flooring, AC ducts, Glass and Dry wall Partition, Skirting, Window blinds, Paint, Wallpaper, Glass Frosted Film, Cabinets (Including Hardware and Plywood), Furniture (Including Hardware and Plywood), False Ceiling, Lights, Switches, Data Points, Door Hardware, Ducts and Insulation, Cable Trays, CCTV Camera, Sprinklers, Smoke Detectors, Workstations (With steel frame quantity), Brick wall quantity, Dismantling Quantity, Glass Channel Quantity, Carpet Quantity, Wall paneling quantity, Wall paper quantity, TV Points, Writing Boards, Planter Boxes, Conference Table etc. All items present in drawing.
Example of a Material quantity required for a Drywall Partition :
1) Stud 2) Floor 3) Gypsum Board
We need detailed quantity including accessories for all works.
5) We need Isometric View area wise which shows furniture, partition, doors, glass, lights, switches, AC ducts and many more as per list below. The isometric views can be given in a Pdf Format area wise.
6) Original Approved Revit File to be given to us at the end of project.
We can give regular projects every month so kindly give your most competitive price.
Project ID: #18502107
About the project
20 freelancers are bidding on average ₹12499 for this job
Hello, I am an experienced architect and a Revit expert with 40 years experience in Architecture including 5 years of Revit and 20 years of AutoCAD experience. I have worked on variety of Revit projects from USA to Au More
Hello, I am an architect, I work in Revit more than 4 years, I am able to create families of any complexity, I hope for cooperation with you
Hi there - I am Vidal a civil/structural engineer. I have the expertise in revit and used it in all of my projects. This bid will all you needs in your projects modeled by revit. All volume quantities will also be gene More
Hi, I am solo freelancer that works with 3D architectural modeling and rendering and walkthrough. I have years of experience with revit and can create detailed models and quantities. The is no file attached so I can More
i provide revit design , drawing , 3d modeling , high level revit modeling. hello i'm interested in your project ,i have 9 years experience in this field please check my profile , reviews and portfolio.
hi, I'm an architect and urban designer with more than 10 years of experience. I have expertise in revit model making. I can make detail revit model as per your requirements with B.O.Q. Please contact me for further di More
Im well acquainted with revit architecture and have my own projects too. I'd be of great help if you'd hire me.
I'm a student at architectural department. I can use autodest revit very well to make 3d modelling ,I also use autodesk CAD and photoshop. I hope to make a good job for you. Thank You.
hello i have good knowledge in revit i can do quantity eltimation and make the schedule for that and god look in layout part plz contect me @
We are experience in using the software to make quantities as required. Relevant Skills and Experience Interiors and exterior is of what we expert
hello.. you can contact me for this project. we can done your project according to your requirement with clash deduction and BOQ of hole project . i can extract each every element quantity by Revit architecture.
Good morning sir, I have a team to work in this project. We understand that what you required. we can provide you in cad, PDF and Revit files. As we understand scope of work is All MEP trades and ACS also. WE require More














