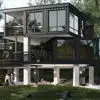
need architect to provide all drawings needed for one room addition on house
$250-750 USD
Completed
Posted almost 3 years ago
$250-750 USD
Paid on delivery
The room is nominally 15' by 20' and is a sunroom. I need help examining best window type in light of function and cost and complete build package
Final deliverable is 2D construction drawing.
Project ID: 30187138
About the project
23 proposals
Remote project
Active 3 yrs ago
Looking to make some money?
Benefits of bidding on Freelancer
Set your budget and timeframe
Get paid for your work
Outline your proposal
It's free to sign up and bid on jobs
23 freelancers are bidding on average $390 USD for this job

7.3
7.3

7.3
7.3

6.4
6.4

5.3
5.3

4.4
4.4

3.9
3.9

3.0
3.0

2.7
2.7

2.0
2.0

3.0
3.0

0.0
0.0

0.0
0.0
About the client

Delaware, United States
0
Payment method verified
Member since May 13, 2021
Client Verification
Similar jobs
$90-100 USD
$120 USD
$250-750 USD
£36 GBP / hour
$750-1500 AUD
₹750-1250 INR / hour
$15-25 USD / hour
$8-15 USD / hour
₹100-400 INR / hour
$250-750 USD
$250-750 USD
$5000-10000 USD
£1500-3000 GBP
$10-30 USD
$50 CAD
$30-250 USD
₹1500-12500 INR
$30-250 USD
$30-250 CAD
$10-30 USD
Thanks! We’ve emailed you a link to claim your free credit.
Something went wrong while sending your email. Please try again.
Loading preview
Permission granted for Geolocation.
Your login session has expired and you have been logged out. Please log in again.





