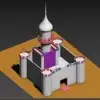
Minor changes to dwg file to complete house planning drawings
min $50 AUD / hour
Closed
Posted almost 3 years ago
min $50 AUD / hour
I need someone who is well experienced with house planning drawings to make some minor changes to a dwg file. The building design does not need to change, just an update to the base level so the planning drawings align with an engineer's site and drainage plan. The elevations will also need to be amended slightly to show a slight increase in the height of the walls. For an experienced plan drawer, the task should not take about an hour.
Project ID: 30903521
About the project
41 proposals
Remote project
Active 3 yrs ago
Looking to make some money?
Benefits of bidding on Freelancer
Set your budget and timeframe
Get paid for your work
Outline your proposal
It's free to sign up and bid on jobs
41 freelancers are bidding on average $51 AUD/hour for this job

8.8
8.8

6.1
6.1

5.1
5.1

5.4
5.4

5.0
5.0

4.8
4.8

4.5
4.5

3.9
3.9

3.7
3.7

3.3
3.3

3.0
3.0

2.7
2.7

2.6
2.6

2.7
2.7

1.9
1.9

0.4
0.4

0.0
0.0

0.0
0.0

0.0
0.0

0.0
0.0
About the client

Flagstaff Hill, Australia
3
Payment method verified
Member since Apr 15, 2020
Client Verification
Other jobs from this client
$30-250 AUD
$15-25 AUD / hour
Similar jobs
$15-25 USD / hour
₹1500-12500 INR
$750-1500 USD
$10-30 USD
$125 USD
₹1500-12500 INR
$30-250 USD
$250-750 AUD
$2-8 USD / hour
$1500-3000 USD
$750-1500 CAD
$25-50 CAD / hour
$1500-3000 AUD
$15-25 AUD / hour
$30-250 USD
$25-50 AUD / hour
$30-250 USD
€8-30 EUR
$250-750 USD
₹1500-12500 INR
Thanks! We’ve emailed you a link to claim your free credit.
Something went wrong while sending your email. Please try again.
Loading preview
Permission granted for Geolocation.
Your login session has expired and you have been logged out. Please log in again.









