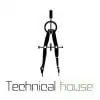
Architectural Drawing Package & Rendering
$250-750 CAD
Closed
Posted almost 10 years ago
$250-750 CAD
Paid on delivery
This is the first time we have outsourced our drafting work. We are a boutique general contractor in Kingston, Ontario, Canada that focuses primarily of heritage renovations and fit-out of commercial and residential spaces.
We had previously posted this job for bid and had numerous responses. Thank-you to those that provided bids previously. It was clear, however, that based on the questions received that we needed to be more precise in the deliverables we are expecting for this work. This is a residential project that includes:
1) Renovation of an existing structure
2) Construction of a new rear addition to the building
3) Reconstruction of a demolished “carriage house”
The conceptual floor plans and exterior elevations have been attached for review. The following is a list of drawings that we are expecting for the OVERALL project:
A. Site plan
B. Floor plans
C. Roof plan
D. Elevations
E. Reflected Ceiling Plans
F. Electrical Plans
G. Plumbing Plan
H. Exterior 3D Rendered Views
As well, additional construction drawings are required for ONLY the new rear addition to the building. Construction methodologies have been provided in the attachments. All engineering will be provided by us; including sizes of steel members and a description of structural slab. Redline drawings will be provided by us for plumbing, electrical and reflected ceiling plans once floor plans are completed.
The drawings required are:
I. Sections
J. Foundation Plan
K. Structure Steel Plan
L. Door and Window Schedule
M. Exterior Trim Details
N. Roof Framing Details
O. Roof Flashing Details
P. Second Floor Extension Framing Details
All work is to be prepared in AutoCAD 2012 or more current. Software for rendering of building exterior is optional but 3DMax or ArchiCAD are preferred.
As you will note the roof lines of the new addition are challenging. To confirm workability of this construction we would like to complete a 3D perspective of the roof of the existing building and addition before proceeding to develop construction drawings.
Milestones would be as follows:
1) Completion of 3D roof model – 5%
2) Completion of 2D plans for overall project – 25%
3) Completion of 2D construction plans for building addition – 75%
4) Completion of 3D renderings of building exterior – 100%
Before awarding this work we would expect the opportunity to review similar projects in your portfolio. Please let me know if you require any additional clarifications or have any concerns.
Thanks,
--Greg
Greg Bowman
Tangerine Construction Group LLC
Project ID: 6128114
About the project
36 proposals
Remote project
Active 10 yrs ago
Looking to make some money?
Benefits of bidding on Freelancer
Set your budget and timeframe
Get paid for your work
Outline your proposal
It's free to sign up and bid on jobs
36 freelancers are bidding on average $646 CAD for this job

9.4
9.4

7.1
7.1

7.0
7.0

6.8
6.8

6.2
6.2

5.6
5.6

5.6
5.6

5.3
5.3

5.1
5.1

5.1
5.1

5.5
5.5

4.2
4.2

4.2
4.2

4.1
4.1

3.8
3.8

2.6
2.6

2.0
2.0

1.4
1.4

0.0
0.0

0.0
0.0
About the client

Canada
0
Member since Jun 25, 2014
Client Verification
Other jobs from this client
$30-250 CAD
Similar jobs
€250-750 EUR
$15-25 USD / hour
$10-30 USD
₹1500-12500 INR
£5-10 GBP / hour
₹1500-12500 INR
$10-30 USD
$250-750 CAD
£20-250 GBP
$100 USD
£10-20 GBP
₹1500-12500 INR
₹600-1500 INR
$250-750 USD
$8-15 USD / hour
£18-36 GBP / hour
$10-30 CAD
₹600-1500 INR
$15-25 USD / hour
$30-250 USD
Thanks! We’ve emailed you a link to claim your free credit.
Something went wrong while sending your email. Please try again.
Loading preview
Permission granted for Geolocation.
Your login session has expired and you have been logged out. Please log in again.











