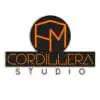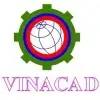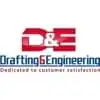
Convert siteplans into CAD Project
$30-250 USD
Closed
Posted over 7 years ago
$30-250 USD
Paid on delivery
Hello, i have a few siteplans (flat in pdf) and first i need to identify which software was used for the,
then i need them converted into a cad project and every item converted into an actual cad object.
more info will be provided to the interested and competent parties
thank you
jo
Project ID: 11465220
About the project
91 proposals
Remote project
Active 8 yrs ago
Looking to make some money?
Benefits of bidding on Freelancer
Set your budget and timeframe
Get paid for your work
Outline your proposal
It's free to sign up and bid on jobs
91 freelancers are bidding on average $162 USD for this job

9.6
9.6

8.7
8.7

8.0
8.0

8.0
8.0

7.9
7.9

7.6
7.6

7.6
7.6

7.0
7.0

6.6
6.6

6.3
6.3

5.9
5.9

5.8
5.8

5.2
5.2

5.3
5.3

4.9
4.9

5.1
5.1

4.8
4.8

4.7
4.7

4.9
4.9

5.3
5.3
About the client

marsalforn, zebbug, Malta
256
Payment method verified
Member since Apr 5, 2005
Client Verification
Other jobs from this client
$2-8 USD / hour
$30-250 USD
$15-20 USD
$10-30 USD
$10-50 USD
Similar jobs
₹10000-15000 INR
$250-750 AUD
$250-750 USD
₹12500-37500 INR
₹750-1250 INR / hour
$15-25 USD / hour
$30-250 USD
$10-30 USD
$30 USD
$20-50 USD
$750-1500 USD
$1500-3000 USD
$10-30 CAD
$25-50 CAD / hour
$10-1234 USD
$10000-20000 USD
$10-30 CAD
$1500-3000 AUD
$1500-3000 AUD
₹1500-12500 INR
Thanks! We’ve emailed you a link to claim your free credit.
Something went wrong while sending your email. Please try again.
Loading preview
Permission granted for Geolocation.
Your login session has expired and you have been logged out. Please log in again.











