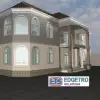
Convert FLAT Siteplan to AutoCad (Everything as an Individual CAD Object) -- 2
$30-250 USD
Closed
Posted over 7 years ago
$30-250 USD
Paid on delivery
Hello, I have some siteplans (all files attached) as a flat Image. Unfortunately I dont have the CAD source of them and that's the scope of this job. I need the site plans provided to be imported into AutoCad and every item converted into an Auto Cad Object matching exactly the flat image provided.
So basically i need the flat images/siteplan to be opened with autocad and then you need to trace everything (lines/objects) etc - note that everything must be proportional and exactly as it is in the siteplan provided (the siteplan provided must be at a particular ration in autocad too - i will give you the actual sizes of the siteplan so that you can set this up)
Note: the markings in color on the siteplans must be ignored - i will provide a better resolution siteplans (than the once attached) before bid acceptance
thank you
jo
Project ID: 11591807
About the project
34 proposals
Remote project
Active 8 yrs ago
Looking to make some money?
Benefits of bidding on Freelancer
Set your budget and timeframe
Get paid for your work
Outline your proposal
It's free to sign up and bid on jobs
34 freelancers are bidding on average $135 USD for this job

5.8
5.8

4.7
4.7

4.7
4.7

5.0
5.0

4.1
4.1

3.4
3.4

2.8
2.8

2.7
2.7

1.5
1.5

0.0
0.0

0.0
0.0

0.0
0.0

0.0
0.0

0.0
0.0

0.0
0.0

0.0
0.0

0.0
0.0

0.0
0.0

0.0
0.0

0.0
0.0
About the client

India
0
Member since Sep 22, 2016
Client Verification
Other jobs from this client
$30-250 USD
$30-250 USD
Similar jobs
$30-250 USD
₹12500-37500 INR
₹1500-12500 INR
$15-25 USD / hour
₹1500-12500 INR
$100 USD
$750-1500 USD
$10-30 USD
$250-750 USD
₹1500-12500 INR
$15-25 USD / hour
$30 USD
min $50 USD / hour
$14-30 NZD
£250-750 GBP
₹75000-150000 INR
₹750-1250 INR / hour
$1500-3000 USD
₹1500-12500 INR
₹600-1500 INR
Thanks! We’ve emailed you a link to claim your free credit.
Something went wrong while sending your email. Please try again.
Loading preview
Permission granted for Geolocation.
Your login session has expired and you have been logged out. Please log in again.










