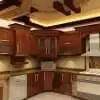
CAD work on roofs, build-outs
$30-250 USD
Closed
Posted about 10 years ago
$30-250 USD
Paid on delivery
Looking for someone who can do Scaled 2D CAD/ mostly commercial roof plans, interior build-outs. And illustrative drawing, such as parking lots, that do not need to be scaled may be required. Onsite hand sketches will be provided. Some detail drawings required. Contracted on a per project basis. Will need a CAD and pdf version of finished work.
Send examples of work and resume.
Project ID: 5753293
About the project
33 proposals
Remote project
Active 10 yrs ago
Looking to make some money?
Benefits of bidding on Freelancer
Set your budget and timeframe
Get paid for your work
Outline your proposal
It's free to sign up and bid on jobs
33 freelancers are bidding on average $147 USD for this job

5.9
5.9

4.9
4.9

4.6
4.6

3.5
3.5

2.6
2.6

2.6
2.6

2.3
2.3

2.4
2.4

2.2
2.2

0.0
0.0

0.0
0.0

0.0
0.0

0.0
0.0

0.0
0.0

0.0
0.0

0.0
0.0

0.0
0.0

0.0
0.0

0.0
0.0

0.0
0.0
About the client

United States
0
Member since Apr 2, 2014
Client Verification
Similar jobs
₹1500-12500 INR
$250-750 USD
$10-30 USD
$250-750 USD
₹600-1500 INR
₹1500-12500 INR
₹100-400 INR / hour
€8-30 EUR
$500 USD
$250-750 USD
£18-36 GBP / hour
₹1500-12500 INR
$10-30 USD
$500 USD
$15-25 USD / hour
$250-750 USD
$20-30 SGD / hour
₹37500-75000 INR
$2-8 USD / hour
$250-750 USD
Thanks! We’ve emailed you a link to claim your free credit.
Something went wrong while sending your email. Please try again.
Loading preview
Permission granted for Geolocation.
Your login session has expired and you have been logged out. Please log in again.













