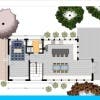
ARCHITECTTURAL CONSTRUCTION DOCUMENT FOR BUILDING PERMIT APPLICATION IN FEET AND INCHES DRAWINGS
$30-250 USD
Paid on delivery
NEED ARCHITECTURAL CONSTRUCTION DRAWINGS FOR BUILDING PERMIT APPLICATION IN FEET AND INCHES.
SUBMIT SAMPLE OF WORK OF ARCHITECTS CONSTRUCTION DRAWINGS FOR BUILDING PERMIT APPLICATION.
Project ID: #6052852
About the project
18 freelancers are bidding on average $155 for this job
Hi, I am an AutoCad and Revit drafter technician; I am able to work with both imperial and metric system. Check my portfolio for samples. If you have any questions or you would like to see more of my work, please do More
Dear Ladies and Gentlemen We are a German Architectural company and fully able to do this project. For more information about us please look at our website www.mcade.de. We have just finished a similar project in More
Hi, I am a graduate Civil & Structural Engineer from Sri Lanka working in a reputed company. I have done many council drawings like this and have experience in providing Construction drawings. Looking forward for the j More
Hi, I am from Bangladesh.I am skill in auto-cad for drawing any architectural & structural design with feet & inches scale. I am ready to work. I have seen your project description. It is easy for me to done. Because y More
Hi. I am a Civil Engineer from the University. I worked as a structural design engineer and I have designed a lot of buildings, bridges and high-risk buildings, luxury house and also prepare their design calculations. More
Hi, i'm an architect and AutoCAD is my specialty, i have experience in projects like this one and i can make it with a very good quality. I have samples of my AutoCAD drawings in my portfolio, i invite you to look a More











