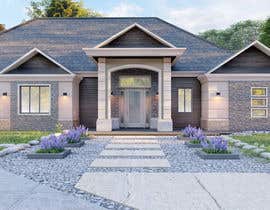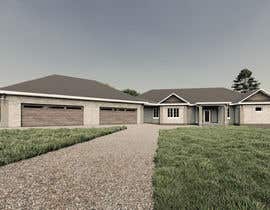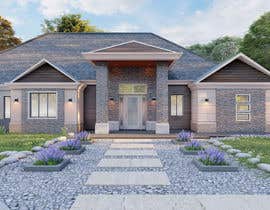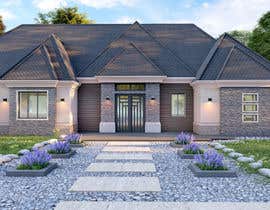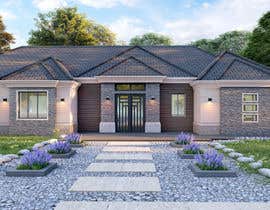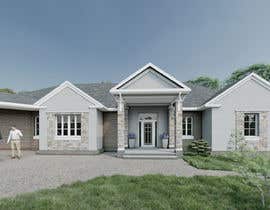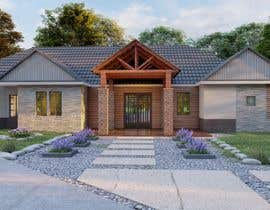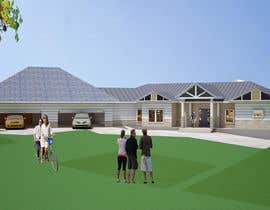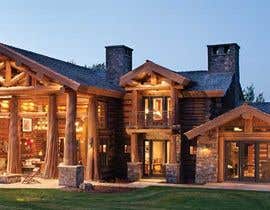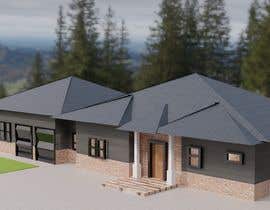New home exterior design ideas
- Status: Closed
- Prize: $108
- Entries Received: 24
- Winner: afrozaakter04
Contest Brief
Looking for New home external front design ideas with 50% minimal brick/stone coverage needed on house. 40% maybe allowed. Here are some criteria highlights
The roof pitch must be 8/12 as show but can be modified to bring architectural look
9' 4" foot ceiling throughout, but I could change the front ceiling height to of foyer to 10 11 1/2" to match back living room height.
This is a Angled garage Ranch home. Only asphalt shingles allowed.
Colors are very welcome. Ideal colors would be rustic, wall color between light and medium. Enough for a soft but contrast with brick/stone
Looking for timeless stone. Simple, not peppered look. Elegant.
Ignore brick layout on pdf of home front plans.
Picture included is inspiration only, It is a prairie style but love the style and look. It does not need to anywhere close. just where my mind area is.
Exterior walls are 9' 4"
I will be Including pictures of of neighborhood homes going up.
I will guarantee award providing it's professional. If many entries, and second or third choice shows time involved effort, I would be happy to award $25 for time effort as appreciation. Ideally, I can drop the draw into my blueprints if possible.
Thank you!
Recommended Skills
Employer Feedback
“The design and detail is excellent. The vision I was seeking was studied and brought to life with Afroza's knowledge. Very impressed with the excellent customer service and response time. I highly recommend working with this Skilled Architect. ”
![]() frenkeje, United States.
frenkeje, United States.
Top entries from this contest
-
vadimmezdrin Ukraine
-
afrozaakter04 Bangladesh
-
afrozaakter04 Bangladesh
-
afrozaakter04 Bangladesh
-
vadimmezdrin Ukraine
-
afrozaakter04 Bangladesh
-
afrozaakter04 Bangladesh
-
afrozaakter04 Bangladesh
-
afrozaakter04 Bangladesh
-
vadimmezdrin Ukraine
-
vadimmezdrin Ukraine
-
afrozaakter04 Bangladesh
-
ZedanRagab Egypt
-
wilsontiruvalla India
-
kayps1 Pakistan
-
Damai15 Indonesia
Public Clarification Board
How to get started with contests
-

Post Your Contest Quick and easy
-

Get Tons of Entries From around the world
-

Award the best entry Download the files - Easy!

