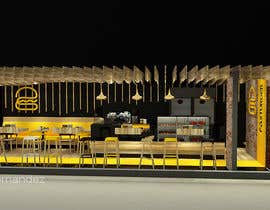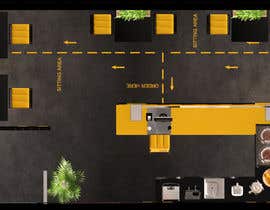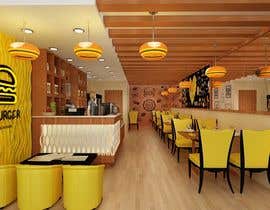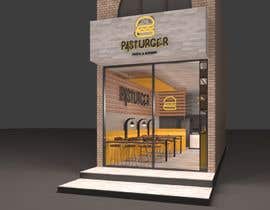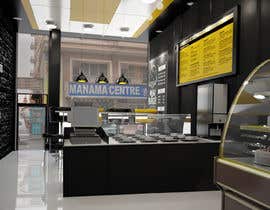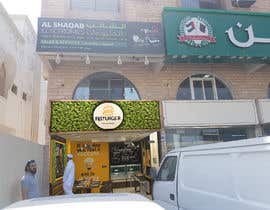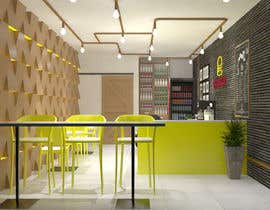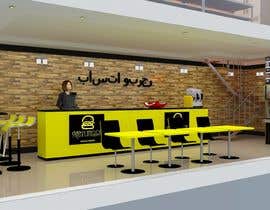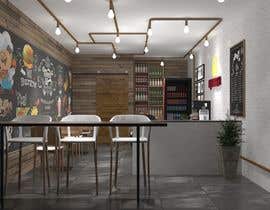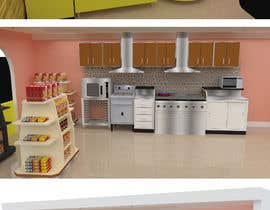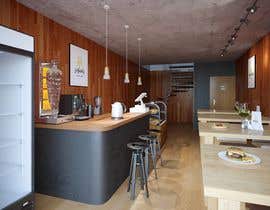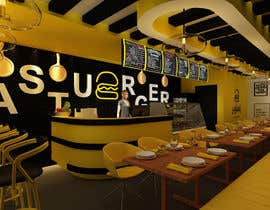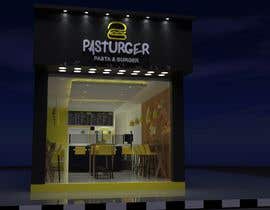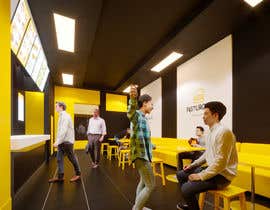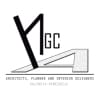Interior design shop
- Status: Closed
- Prize: $343
- Entries Received: 43
- Winner: arqfernandezr
Contest Brief
I want good experience for 3d max interior designer for fast food shop
we have New Restaurant for Pasta and Burger
The Restaurant is 2 level Dimantion 4 x 10 for each...Total 80 m
First floor for only kitchen & ground floor for setting and soft drinks with casher and 2 fridge one for display some cakes and the other for papsi and water
Iwould like to make modern style by using 3 things 2 color black , yellow and Wood style )
the shop name ( Pasturger ) & slogan is ( pasta and Burger)
Arabic name : ( باسترجر )
Slogan is ( باستا و برجر )
We wand design modern & simple for franchise later.
For more detials My whatsapp number: +201098556906 , Mohamed wafik
I extended the duration to 3 more days
Recommended Skills
Employer Feedback
“Thanks for helping and nice design ”
![]() mwafike, Qatar.
mwafike, Qatar.
Top entries from this contest
-
arqfernandezr Venezuela
-
Mmiraaa Egypt
-
bernardshaw31 India
-
creative3Dwork Greece
-
AsmaaHemaid Egypt
-
jorgemariohoyosg Colombia
-
bappyshahriar Bangladesh
-
archinerd Pakistan
-
Ortimi2020 Venezuela
-
archinerd Pakistan
-
Ortimi2020 Venezuela
-
khaledbouhedadj4 Algeria
-
bernardshaw31 India
-
visibilizar Colombia
-
aabdulgany Egypt
-
isamsonov48 Russian Federation
Public Clarification Board
How to get started with contests
-

Post Your Contest Quick and easy
-

Get Tons of Entries From around the world
-

Award the best entry Download the files - Easy!

