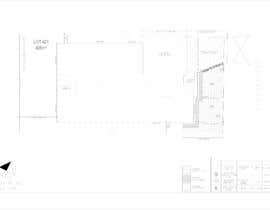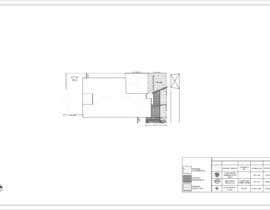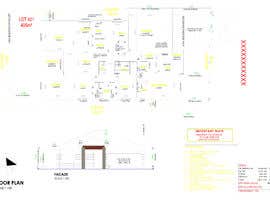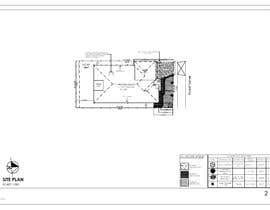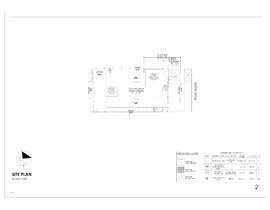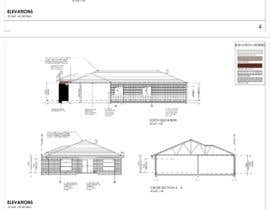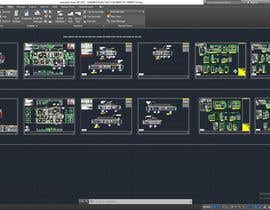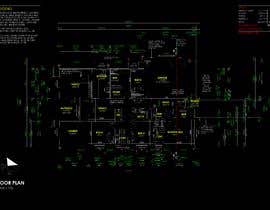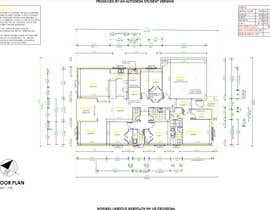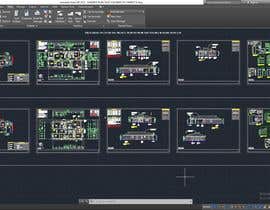2D Home House Designs in AUTO CAD - Construction Drawings - Working Drawings - ONGOING WORK Australia
- Status: Closed
- Prize: $180
- Entries Received: 35


Contest Brief
Hi All,
We are looking for a very talented person to join our team that wants to do 3 projects per month for the beginning. This will be a continuous relationship which can last for many years. We have an established business which has been around for over 8 years and are expanding.
You will be working on Auto Cad and following our style of work which you will get some great training in the first month. We need someone who has a great understanding of the english language and understands the work well. Must be a very quick learner. MUST BE AVAILABLE FOR A FULL 40 HOUR WEEK OR MORE. HOURS ARE FLEXABLE, DOESN'T NEED TO BE WORKING AT A CERTAIN TIME.
AMAZING OPPORTUNITY - EVERYONE THAT HAS JOINED OUR TEAM OVER THE YEARS HAS STUCK BY US. AMAZING TEAM !!!!
You will be working with us to complete working drawings and design drawings for Single and Double storey houses. For example for single storeys each project takes between 9 - 12 hours to complete once you are familiar with the work. After a few drawings it should be really easy as the work is very similar. Not many new things to learn once you have a clear understanding of how everything works.
- MUST BE FLUENT IN ENGLISH
- MUST BE GREAT WITH AUTOCAD 2D
- MUST HAVE AT LEAST 40 HOURS A WEEK TO WORK.
- HUGE OPPORTUNITY IN LIFE IF YOU JOIN OUT TEAM.
- THE BEST WILL BE CHOSEN.
- FULL TRAINING WILL BE PROVIDED
- NEED SOMEONE THAT HAS DRIVE AND IS EXCITED ABOUT THE WORK
Will pay between 50 - 60 USD PER JOB DEPENDING ON YOUR SKILLS AND EFFICIENCY
We be happy to hire 2 or 3 people and ONLY THE BEST ONE WILL HAVE THE JOB AT THE END OF THE 20 DAYS TRAINING.
TRAINING WILL BE PAID FOR THE 3 GUYS THAT MAKE IT TO GET TRAINED. GOO LUCK TO ALL
ABOUT THE CONTEST.
I will attached an AUTO CAD File of an example job which is completed and I will have a new concept plan which will need to be completed from scratch. This is the sort of work that you will be doing every week.
Please complete the Working Drawings at the best of your ability. PLEASE TRY AND USE OUR STYLE AS IT NEEDS TO BE DONE IN OUR STYLE. THIS IS A MUST IF YOU WANT TO GET THROUGH. I WILL THEN SPEAK TO A FEW OF THE BEST TO CHOOSE A WINNER. :)
I have also attached the plot style so that you can see how everything is showing up on your PDF Plans.
I CAN'T STRESS ENOUGH - PLEASE FOLLOW THE EXAMPLE I NEED IT THE SAME STYLE - THIS IS A SIMPLE INSTRUCTION AND IF IT CAN'T BE FOLLOWED THERE IS NO POINT TRYING TO COMPLETE THE PROJECT.
ALSO IF YOU DON'T HAVE THE TIME TO DO REGULAR WEEKLY WORK THEN PLEASE DON'T ATTEMPT THIS CONTEST, I DON'T WANT TO TO WASTE YOUR TIME :)
If you have any questions please don't hesitate to ask.
Recommended Skills
Top entries from this contest
-
badak04 Indonesia
-
negmstar75 United States
-
krishnalad United States
-
artemkostiuk Ukraine
-
hiteshmummareddy India
-
ahat5122 Egypt
-
engjibonghosh Bangladesh
-
EmmanuelGonz China
-
samsudinusam5 Indonesia
-
samsudinusam5 Indonesia
-
ramandeepsingh90 India
-
samsudinusam5 Indonesia
-
GMGY00 Egypt
-
sinancihadgunes Turkey
-
samsudinusam5 Indonesia
-
Carlo07 Philippines
Public Clarification Board
How to get started with contests
-

Post Your Contest Quick and easy
-

Get Tons of Entries From around the world
-

Award the best entry Download the files - Easy!
