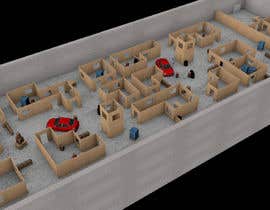3D Design of airsoft / laser tag indoor arena layout
- Status: Closed
- Prize: €100
- Entries Received: 9
- Winner: mnialk
Contest Brief
We are planning to create an indoor arena for our business.
www.lasergames.gr
We want to design and calculate the amount of needed materials for the arena, in order to create a business plan, calculate costs and make our decision to move fwd or not.
It should be simulating a city or/and a building, and the calculations should be on square meters of walls needed (including windows and doors), and pieces of each individual obstacle (for example number of car tires be used).
Minimum height of walls 2,5m, 30x100 m2 the dimensions of the design.
Initial design be on basement level, no stairs or climbing.
In future we might change the layout and add second floor structures as shown in pictures.
The design should include the following items:
ONLY 3 types of walls, solid wall, wall with window, wall with door (FYI, Novopan be used for the (wooden) walls, which it be anchored by concrete screws so the layout be able to be changed in future).
2 small bay-watch style towers for referees (at the two opposite corners or one in the middle).
Reception
A small area for Office
A changing room
Space for chemical toilets
A small cafeteria/waiting area (Sitting area and vending machines with cold and hot drinks and snacks)
The design could (but not should) also include:
Tires
Barrels
Plastic water containers
Sandbags
Packed straw bales
Large plastic pipes (min 0)
Cars (min 0, max 2)
Or sth you think is a good idea to use
Not a symmetrical design.
Uploaded 3 pictures as examples.
Extra 50 euro be awarded as bonus if the work is higher than expectations.
30 euro award for the second place and 20 for third, is the designs are reasonably good.
Recommended Skills
Employer Feedback
“Really good design. On time for the contest and fast replies to any request”
![]() spiliosp, Greece.
spiliosp, Greece.
Top entries from this contest
-
crisromer Argentina
-
robmendz08 Philippines
-
BenjoJ Malta
Public Clarification Board
How to get started with contests
-

Post Your Contest Quick and easy
-

Get Tons of Entries From around the world
-

Award the best entry Download the files - Easy!




















