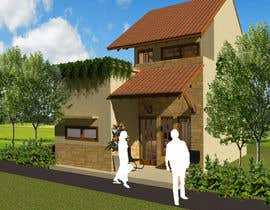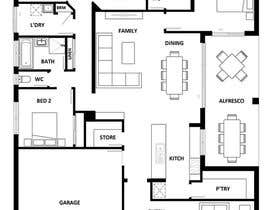Build a house design
- Status: Closed
- Prize: $40
- Entries Received: 27
- Winner: MarcusNgo5
Contest Brief
I have an old house in an alley in a city, I want to re-build it by a good design.
About it:
- East (most) and a bit South
Google Map position: 16.068348, 108.230022 (green-roof house only, plz ignore the images and the company booked, it';s not mine)
- 6.07 (front) x 8.7 x 6.15 x 8.98
- 55 m2
- City: Danang, Vietnam: quite hot in summer, a bit cold in winter and sometimes have storms :)
AC
1. 3 sides of the houses ARE NOT open, so need to design to collect sunshine and fresh air
2. Basic need for a small family like a service department: 1 bedroom, 1 kitchen, 1 living room, 2 toilet, 2 bedrooms.
3. Due to the cost for floors and a good foundation, I only can affort something with a mezzanine (1 bedroom in mezzanine and 1 downstair)
4. pay attention to make angular of 1.6m flexible
5. Something new but traditional like this:
http://designs.vn/tin-tuc/tile-roof-house-ngoi-nha-mai-ngoi-hoai-co-giua-thanh-pho-ho-chi-minh-hien-dai_216909.html#.XowoWy2B3BI
Or if you have another way that qualified 1234 then show me and persuade me.
I know it is quite demanding and challenging.
Kindly let me know if you have any questions.
-----
New updates because I saw many good designs from other countries had this:
By Vietnamese culture, we have this rule: Doors/entrance cannot face DIRECTLY the followings
1. the kitchen OR
2. the stairs (the very first steps)
3. other doors to the back of a house
Again, this is just about our culture, please not feeling anything bad or too many requirements.
Recommended Skills
Employer Feedback
“Really impressive with what she did in progress and outcomes. Understand well about Vietnamese cultures for designing home with my strict requirements. ”
![]() capatina75, Vietnam.
capatina75, Vietnam.
Top entries from this contest
-
bilro New Zealand
-
bilro New Zealand
-
samsudinusam5 Indonesia
-
luluulfauziyah Indonesia
-
nourdesigneura Tunisia
-
bilro New Zealand
-
samsudinusam5 Indonesia
-
KayKiyo Ghana
-
burnedtroy Ukraine
-
juliodamian Argentina
-
Muhamadarif26 Indonesia
-
alaminmunnaa Bangladesh
-
alaminmunnaa Bangladesh
-
luluulfauziyah Indonesia
-
juliodamian Argentina
-
ASAASBUILDERS Pakistan
Public Clarification Board
How to get started with contests
-

Post Your Contest Quick and easy
-

Get Tons of Entries From around the world
-

Award the best entry Download the files - Easy!



























