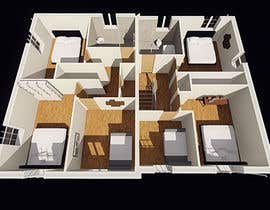Need 3D Elevations, floor plans and A 3d View into a New Development
- Status: Closed
- Prize: £100
- Entries Received: 15
- Winner: yangjinhyun
Contest Brief
I have 4 house types a,b,c & d, need rendered elevations and floor plans done for these, see samples attached. Also need a view in 3d into the site. See Site plan and arrow showing the view in required. Also shown is picture of site surroundings from the view shown on the site plan. Windows on House type A to be replicated on house type B , C & D. Also sandstone feature around the front door in each house type is needed instead of a brick head as shown. If there is any problems let me know and ill be sure to sort it out
Roof to be Black slate
Window frames - white
Doors - Black
Down pipes and gutters - Black
Brick heads - dark red brick
Wall render - white
If anything else required let me know
Recommended Skills
Public Clarification Board
-

njunani
- 6 years ago
#extended
- 6 years ago
-

AeArts
- 6 years ago
#extended
- 6 years ago
-

boyaputra92
- 6 years ago
#extended
- 6 years ago
-

Abdulex
- 6 years ago
#extended #extended #extended #extended
- 6 years ago
-

AeArts
- 6 years ago
can you please comment the entry 11
- 6 years ago
-

AeArts
- 6 years ago
can you show us an example of sandstone feature around the front door
- 6 years ago
-

walhargohar
- 6 years ago
Check my Entry #10 , Its 3D floor plan for (A), let me know if it is fine, then will create for other floor plans. Thanks!
- 6 years ago
-

walhargohar
- 6 years ago
Hi there!
- 6 years ago
-

mta565f779a4d605
- 6 years ago
give me just 4 days
- 6 years ago
-

elhammohammad
- 6 years ago
Hi. Do you have any section through the different house types? And at what height is your plan? TIA.
- 6 years ago
-

aBdoMoSt
- 6 years ago
can you tell me you wanna it with the classic model like you sample or the modern one ???
- 6 years ago
-

AeArts
- 6 years ago
please wait for my entry
- 6 years ago
-

Chuk77
- 6 years ago
#increaseprize or you won't get quality entries
- 6 years ago
-

zoranaelek
- 6 years ago
#increaseprize if you really looking for a good work.
- 6 years ago
-

Abdulex
- 6 years ago
Dear contest holder ,The site plan drawing is a little bit messy can You attach as a more cleaner version ,where it clearly shows the pavement,the garden,the road and etc; please.
- 6 years ago
-

AeArts
- 6 years ago
YES ITS SO DIFFICULT TO WORK ON THE ACTUAL SITE PLAN PLEASE UPDATE IT FOR MORE CORRECT WORK
- 6 years ago
-

AeArts
- 6 years ago
#increaseprize
- 6 years ago
-

Abdulex
- 6 years ago
#increaseprize
- 6 years ago
-

Abdulex
- 6 years ago
#increaseprize #increaseprize
- 6 years ago
-

mta565f779a4d605
- 6 years ago
1 week
- 6 years ago
-

AeArts
- 6 years ago
for the floor plans do you need the same textures to be applied to all houses types?
- 6 years ago
-

Contest Holder - 6 years ago
yes, do what you think is right
- 6 years ago
-

Beyondchaos666
- 6 years ago
need appropriate dimensions... everything is messed up in the drawings
- 6 years ago
-

Contest Holder - 6 years ago
drawing is in Millimetres 1cm=10mm
- 6 years ago
-

ZerinaDesign
- 6 years ago
Hi! I would like to participate. Can you please tel me do you need final render to look like your example elevation?
- 6 years ago
-

Contest Holder - 6 years ago
you can do final renders after I agree if there is any changes needed, you can have a lest detailed sample elevations, floor plans and Site view
- 6 years ago
-

mdrakib722217
- 6 years ago
there is problem in your cad file.The dimensions are not correct.please check it it out
- 6 years ago
-

Contest Holder - 6 years ago
drawings are in Millimetres 1cm= 10mm
- 6 years ago
-

njunani
- 6 years ago
#sealed
- 6 years ago
-

njunani
- 6 years ago
#increaseprize
- 6 years ago
-

SashoJay
- 6 years ago
#increaseprize #increaseprize
- 6 years ago
-

souravganguli
- 6 years ago
#increaseprize
- 6 years ago
How to get started with contests
-

Post Your Contest Quick and easy
-

Get Tons of Entries From around the world
-

Award the best entry Download the files - Easy!

